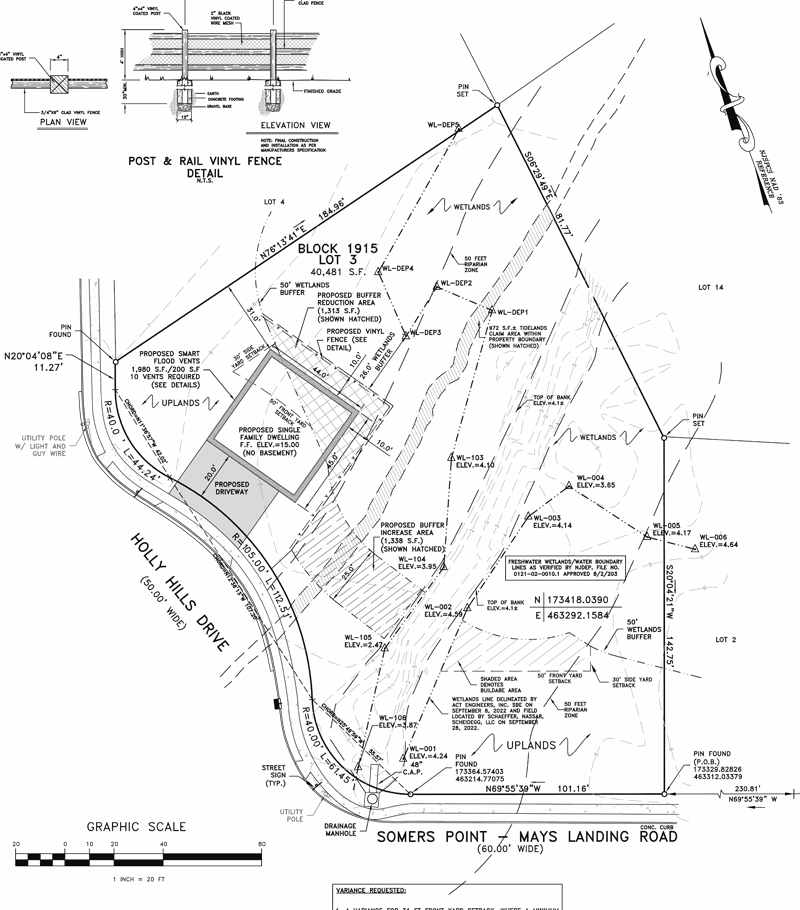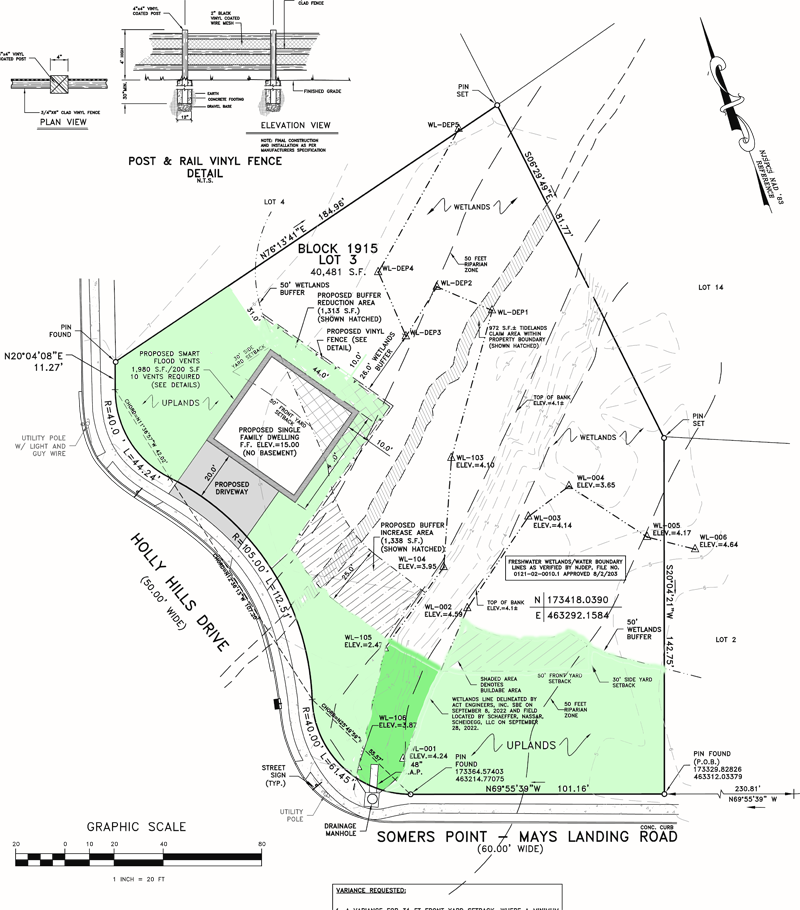115 Holly Hills Drive
Somers Point, NJ 08244
https://115HollyHills.com
Location
Contact
Jim Ginn
info@115HollyHills.com
(609) 226-5709
https://115HollyHills.com
Location
Contact
Jim Ginn
info@115HollyHills.com
(609) 226-5709
Description

115 Holly Hills Drive (Block 1915 Lot 3) is a 40,481 SF lot located in Somers Point, NJ. It fronts 2 roads - Somers Point-Mays Landing Road (County Route 559 with a 60-foot right of way) and Holly Hills Road (a City road with a right-of-way of 50', although the subject lot is located on the larger circular entrance). The lot contains jurisdictional wetlands, which have been confirmed by the NJDEP via issuance of a Letter of Interpretation, approved on 8/2/2023 and valid until 8/2/2028. Onsite wetlands require a 50-foot transition area (buffer) and the linear ditch, that divides the property east and west has a 0-foot buffer, significantly limiting the development area of the lot. The lot is located in the HC-2 zone (Highway Commercial - Two ) (base lot size, 15,000 SF) although immediately adjacent to existing single-family residences in the R-1 zone (base lot size, 7,500 SF). Access from Somers Point Mays Landing Road is not practical because of wetlands, ditch and wetland buffers.
Zoning Comments

We are proposing a small single family dwelling (~1,500-2,000
square foot footprint) on the residential side (Holly Hills) requiring variances for -
- 101.2 feet (32%) - Somers Point-Mays Landing Road
- 218.2 feet (68%) - Holly Hills Drive
Additionally, there is a drainage ditch (green area - points 001-003) that terminates at the start of Holly Hills Drive (Point 001) and bisects the property in similar percentages of land area - 68% on the west side (Holly Hills) and 32% on the east side (Somers Point Mays Landing Road). The developement of adjacent properties on the east side is commercial (HC-2) and developement on the west side (Holly Hills) is residential (R-1).
Note #1 - If the zoning of the west side (Holly Hills) of the property was in the residential zoning (R-1), NO variances would be required.
Note #2 - Allowable (HC-2) uses are - Retail stores and shops; banks and financial institutions; fully enclosed restaurants; craft shops; barbershops and beauty parlors; studios for artists or photographers and sculptors; indoor health club, squash or racquetball facilities; family billiard parlor; indoor recreational facilities; indoor cinema; delicatessens; retail bakery; taverns; dinner theaters, theaters for the performing arts or other cultural facilities; electronic appliance and other service shops; nursery and garden centers; dry cleaning/laundry establishments; factory authorized new automobile sales, agencies and services, including repair shop adjacent to and in connection therewith, including new and used car lots; automobile repair shops.
Survey/Variance Plan
PDF
Clearance Plan
Light Green is clear and Dark Green is Pipe/Fill

Building Specifications
- lot size - 40,481 square feet (exceeds R1 at 7,500)
- building footprint - 44 feet X 45 feet (1,980 square feet)
- front yard setback - 20 feet (meets R1 zoning at 20 feet)
- side yard setback - 31 feet (exceeds R1 zoning 31 feet vs. 10 feet)
- driveway - 740 square feet - 37 feet wide X 20 feet deep
- lot coverage - 2,720 square feet - 7% (exceeds R1 zoning at 60%)
- first floor height - 10 feet
- second floor height - 10-15 feet
- third floor height - 10 feet
- total height - 35 feet (at R1 zoning at 35 feet)
- 1st floor - 1,636 square feet
- 2nd floor - 1,636 square feet
- 3rd floor ~500 square feet plus roof deck ~500 square feet
- Deck - 144-344-488-(988) square feet
Proposed Dwelling

Floor Plan Garage

2nd Floor Plan

Floor Plan 3rd Floor

Aerial Image(s)


All Aerial Images
360 Tour
Engineering
Schaeffer Nassar Scheidegg Consulting Engineers
1425 Cantillon Boulevard
Mays Landing NJ 08330
ACT Engineers
1 Washington Blvd, Suite 3
Robbinsville, NJ 08691
Legal
Griffith & Carlucci Pc
761 Asbury Ave, Suite 201
Ocean City, NJ 08226
Contact
Jim Ginn
info@115HollyHills.com
(609) 226-5709
Reference/Links
- Utilities
- Clearing
- Compliance Clearing Plan (02/04/2025)
- Cape Atlantic SESC Certification (01/24/2025)
- Cape Atlantic SESC Inspection (blank)
- Cape Atlantic SESC Disturbance Noice (blank)
- Zoning Engineer- Matthew Doran - Somers Point Zoning Board Letter (05/28/2024)
- Soil Erosion and Sediment Control Plan (01/20/2025)
- Soil Erosion and Sediment Control Application (01/20/2025)
- Minimum Requirements Form (01/20/2025)
- Somers Point Zoning Decision (July 8, 2024 / August 12,2024)
- Sentinel Legal AD (Full Page - August 21, 2024)
- Sentinel Legal AD (Close UP - August 21, 2024)
- Survey
Zoning Meeting To Do- Owner Consent Form (PDF)
- Zoning Application (completed)
- AC Press Advertise (06/25/2024)
- Certified Mail List
- Proof of Service (06/29/2024)
- Zoning Application Addendum
- Survey / DEP Site Plan Approval (PDF)
- 200 foot Owner list
- 200 foot Tax Map
- Floor Plans & Elevations (see above)
- Somers Point Zoning Denial (PNG)
Demoltion Declaration- Prior Decisions and Resolutions (NJ DEP)
- Riparian Grant (original)
- Riparian Grant (2023 re-issue)
- State of NJ Wetlands LOI (PDF)
- DEP Land USe Approval (PDF)
- CAFRA Permit (PDF)
- DEP Site Plan Approval (PDF)
- Sewer Application (blank)
- Somers Point R-1 Single Family Zoning
- DEP Land USe Approval (PDF)
- DEP Site Plan Approval (PDF)
- Variance Plan Signed & Submitted (PDF)
- Affadavit of Title (PDF)
- Somers Point Planning CRC form (PDF)
- Variance Plan (PDF)
- State of NJ Wetlands LOI (PDF)
- Survey (PDF)
- Riparian Grant (PDF)
- HC-2 Zoning Requirements
- R-1 Zoning Requirements
- Proposed Residential Plan
- 360 Tour
- Aerial Images)
- This Plan/Document (PDF)